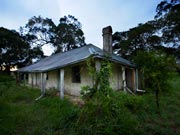When we first arrived at Exeter Farm, although it was beautiful the way it was, it was obvious that a great deal of work would be needed to bring this house up to a livable standard. Thankfully, Richard Silink from HHT and Allan Croker and Robert Gasparini from Design 5 Architects had a determined vision at the job’s inception. |
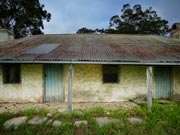
|
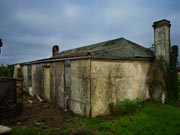
|
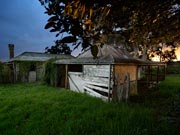 |
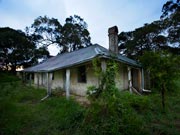 |
EXTERNAL WORKS The two buildings are of slab construction and over time had been ravaged by termites and timber rot. The buildings had sunk into the ground considerably, and before any cosmetic work could take place their foundations would need to be re-established and the both structures lifted as much as 350mm. We would use winches, chain blocks and hydraulic jacks to carry this out. |
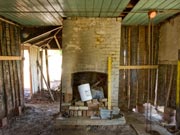
|
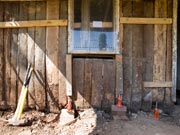
|
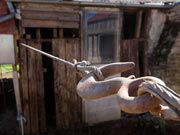 |
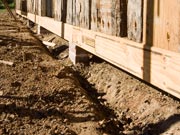 |
Once the structural work was complete we would re-clad the external walls. The majority of the original weatherboards were conserved. |
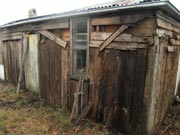
|
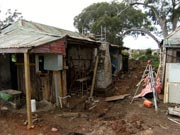
|
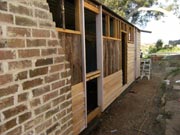 |
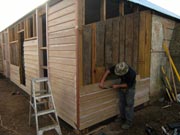 |
INTERNAL WORKS The internal walls surfaces are lath-and-plaster, the floors and ceilings are timber boards. As much of the original linings as possible were conserved. |
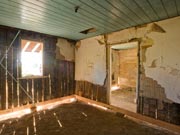
|
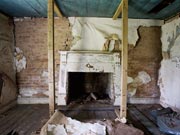
|
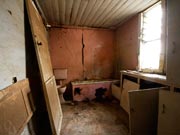 |
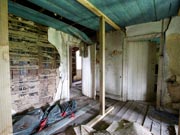 |
When structural works were complete, the new linings could be installed, and the conservation of the original surfaces could take place. |
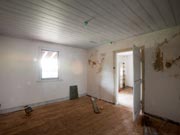
|
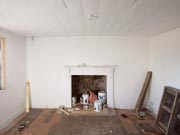
|
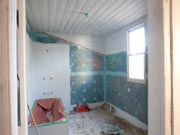 |
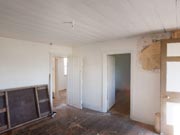 |
When the work was complete, the original fabric of the building was still visible and blended beautifully with the new material. |
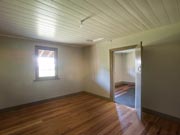
|
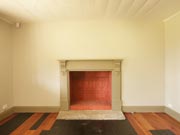
|
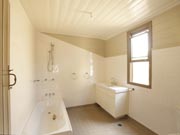 |
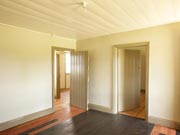 |
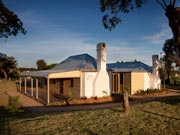
|
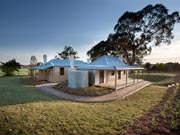
|
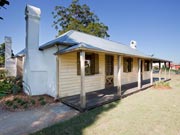 |
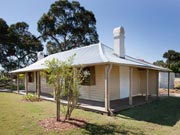 |
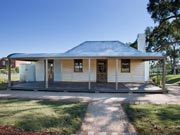
|
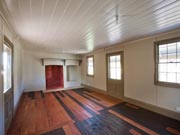
|
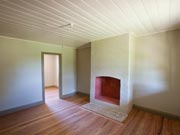 |
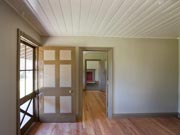 |
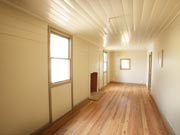
|
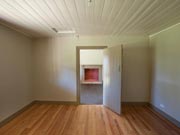 |
||

